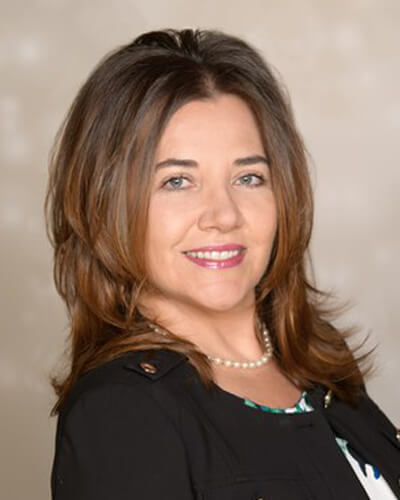
Listing Courtesy of:  bridgeMLS / Christie's Intl Real Estate Se / Laura Wucher
bridgeMLS / Christie's Intl Real Estate Se / Laura Wucher
 bridgeMLS / Christie's Intl Real Estate Se / Laura Wucher
bridgeMLS / Christie's Intl Real Estate Se / Laura Wucher 349 Appalachian Way Martinez, CA 94553
Sold (38 Days)
$1,060,000
MLS #:
41035009
41035009
Lot Size
8,400 SQFT
8,400 SQFT
Type
Single-Family Home
Single-Family Home
Year Built
1965
1965
Style
Traditional
Traditional
School District
Mount Diablo (925) 682-8000,Not Listed
Mount Diablo (925) 682-8000,Not Listed
County
Contra Costa County
Contra Costa County
Community
Virginia Hills
Virginia Hills
Listed By
Laura Wucher, DRE #01878323, Walnut Creek Office
Bought with
Ron Melvin, Keller Williams Realty
Ron Melvin, Keller Williams Realty
Source
bridgeMLS
Last checked Jul 12 2025 at 8:39 AM GMT+0000
bridgeMLS
Last checked Jul 12 2025 at 8:39 AM GMT+0000
Bathroom Details
- Full Bathrooms: 2
Interior Features
- Dining Area
- Family Room
- Stone Counters
- Laundry: Hookups Only
- Dishwasher
- Double Oven
- Gas Range
Kitchen
- Counter - Stone
- Dishwasher
- Double Oven
- Gas Range/Cooktop
Subdivision
- Virginia Hills
Lot Information
- Level
- Front Yard
Property Features
- Fireplace: 1
- Fireplace: Living Room
Heating and Cooling
- Forced Air
- Central Air
Pool Information
- None
Flooring
- Hardwood
- Carpet
Exterior Features
- Roof: Composition Shingles
Utility Information
- Sewer: Public Sewer
Garage
- Garage
Parking
- Attached
Stories
- 2
Living Area
- 1,937 sqft
Disclaimer: Bay East© 2025. CCAR ©2025. bridgeMLS ©2025. Information Deemed Reliable But Not Guaranteed. This information is being provided by the Bay East MLS, or CCAR MLS, or bridgeMLS. The listings presented here may or may not be listed by the Broker/Agent operating this website. This information is intended for the personal use of consumers and may not be used for any purpose other than to identify prospective properties consumers may be interested in purchasing. Data last updated at: 7/12/25 01:39


