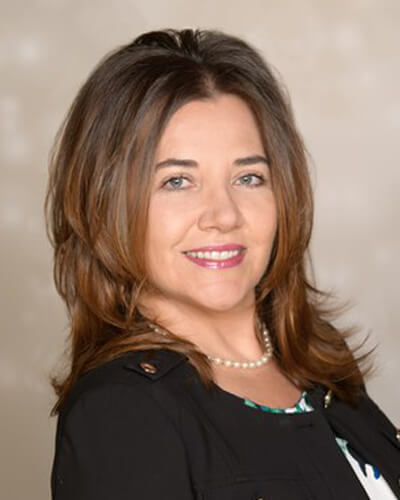
Listing Courtesy of:  bridgeMLS / Christie's Intl Real Estate Se / Laura Wucher
bridgeMLS / Christie's Intl Real Estate Se / Laura Wucher
 bridgeMLS / Christie's Intl Real Estate Se / Laura Wucher
bridgeMLS / Christie's Intl Real Estate Se / Laura Wucher 442 Minton Ct Pleasant Hill, CA 94523
Sold (12 Days)
$1,240,500
MLS #:
41037809
41037809
Lot Size
0.28 acres
0.28 acres
Type
Single-Family Home
Single-Family Home
Year Built
1950
1950
Style
Custom
Custom
School District
Mount Diablo (925) 682-8000
Mount Diablo (925) 682-8000
County
Contra Costa County
Contra Costa County
Community
Wedgewood Acres
Wedgewood Acres
Listed By
Laura Wucher, DRE #01878323, Walnut Creek Office
Bought with
Kelly Crawford, DRE #01327015, Vanguard Properties
Kelly Crawford, DRE #01327015, Vanguard Properties
Source
bridgeMLS
Last checked Jul 5 2025 at 10:05 PM GMT+0000
bridgeMLS
Last checked Jul 5 2025 at 10:05 PM GMT+0000
Bathroom Details
- Full Bathrooms: 2
- Partial Bathroom: 1
Interior Features
- Bonus/Plus Room
- Dining Area
- Family Room
- Stone Counters
- Eat-In Kitchen
- Kitchen Island
- Laundry: Hookups Only
- Gas Range
- Range
Kitchen
- Counter - Stone
- Eat In Kitchen
- Gas Range/Cooktop
- Island
- Range/Oven Built-In
Subdivision
- Wedgewood Acres
Lot Information
- Court
Property Features
- Fireplace: 1
- Fireplace: Family Room
Heating and Cooling
- Forced Air
- Central Air
Pool Information
- None
Flooring
- Carpet
Exterior Features
- Roof: Composition Shingles
Utility Information
- Sewer: Public Sewer
Garage
- Garage
Parking
- Attached
Stories
- 2
Living Area
- 2,525 sqft
Disclaimer: Bay East© 2025. CCAR ©2025. bridgeMLS ©2025. Information Deemed Reliable But Not Guaranteed. This information is being provided by the Bay East MLS, or CCAR MLS, or bridgeMLS. The listings presented here may or may not be listed by the Broker/Agent operating this website. This information is intended for the personal use of consumers and may not be used for any purpose other than to identify prospective properties consumers may be interested in purchasing. Data last updated at: 7/5/25 15:05


