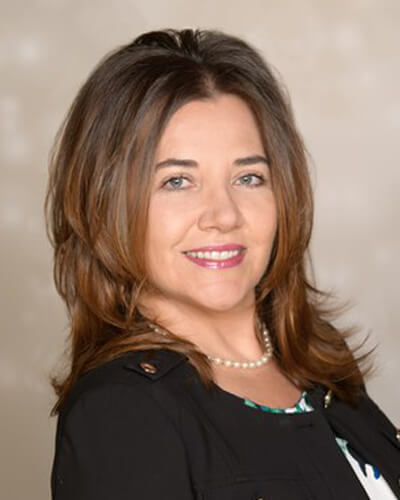


Listing Courtesy of:  bridgeMLS / Christie's Intl Re Sereno / Carissa Brikken Brown
bridgeMLS / Christie's Intl Re Sereno / Carissa Brikken Brown
 bridgeMLS / Christie's Intl Re Sereno / Carissa Brikken Brown
bridgeMLS / Christie's Intl Re Sereno / Carissa Brikken Brown 100 Alderwood Rd Walnut Creek, CA 94598
Active (4 Days)
$2,600,000
OPEN HOUSE TIMES
-
OPENSat, Aug 231:00 pm - 4:00 pm
Description
Welcome to 100 Alderwood Road, an extraordinary single-level residence crafted by the renowned Morisey Group. Built in 2018, this custom-designed home offers 3,250 square feet of refined living space on a perfectly flat half-acre lot in one of Walnut Creek’s most desirable neighborhoods. From the moment you step inside, the grand great room with soaring ceilings creates a stunning focal point, blending natural light and open space to provide the ideal setting for both everyday living and stylish entertaining. The home features five spacious bedrooms and three elegant bathrooms, thoughtfully designed to balance comfort and functionality. Designer finishes, high-quality craftsmanship, and carefully considered architectural details are showcased throughout, offering a seamless blend of luxury and practicality. Every element of this residence has been curated to deliver timeless sophistication with modern convenience, being a smart home, and has electric vehicle charger pre-installed. Situated within the highly sought-after Walnut Creek School District, this home not only provides an elevated lifestyle but also places you near top-rated schools, parks, shopping, and the vibrant downtown.
MLS #:
41108615
41108615
Lot Size
0.45 acres
0.45 acres
Type
Single-Family Home
Single-Family Home
Year Built
2016
2016
Style
Custom, Traditional
Custom, Traditional
School District
Acalanes (925) 280-3900,Walnut Creek (925) 944-6850
Acalanes (925) 280-3900,Walnut Creek (925) 944-6850
County
Contra Costa County
Contra Costa County
Listed By
Carissa Brikken Brown, DRE #01332334, Walnut Creek Office
Source
bridgeMLS
Last checked Aug 23 2025 at 8:16 PM GMT+0000
bridgeMLS
Last checked Aug 23 2025 at 8:16 PM GMT+0000
Bathroom Details
- Full Bathrooms: 3
Interior Features
- Formal Dining Room
- Office
- Storage
- Counter - Solid Surface
- Pantry
- Laundry: Laundry Room
- Dishwasher
- Double Oven
- Gas Range
- Grill Built-In
- Plumbed for Ice Maker
- Microwave
- Free-Standing Range
Kitchen
- 220 Volt Outlet
- Counter - Solid Surface
- Tile Counters
- Dishwasher
- Double Oven
- Eat-In Kitchen
- Disposal
- Gas Range/Cooktop
- Grill Built-In
- Ice Maker Hookup
- Kitchen Island
- Microwave
- Pantry
- Range/Oven Free Standing
Lot Information
- Corner Lot
- Premium Lot
Property Features
- Fireplace: 2
- Fireplace: Family Room
- Fireplace: Gas
- Foundation: Raised
Heating and Cooling
- Zoned
- Ceiling Fan(s)
- Central Air
Pool Information
- None
Flooring
- Hardwood
Exterior Features
- Roof: Composition Shingles
Utility Information
- Sewer: Public Sewer
Garage
- Garage
Parking
- Attached
- Int Access From Garage
- Garage Door Opener
Stories
- 1
Living Area
- 3,235 sqft
Location
Estimated Monthly Mortgage Payment
*Based on Fixed Interest Rate withe a 30 year term, principal and interest only
Listing price
Down payment
%
Interest rate
%Mortgage calculator estimates are provided by Sereno Group and are intended for information use only. Your payments may be higher or lower and all loans are subject to credit approval.
Disclaimer: Bay East© 2025. CCAR ©2025. bridgeMLS ©2025. Information Deemed Reliable But Not Guaranteed. This information is being provided by the Bay East MLS, or CCAR MLS, or bridgeMLS. The listings presented here may or may not be listed by the Broker/Agent operating this website. This information is intended for the personal use of consumers and may not be used for any purpose other than to identify prospective properties consumers may be interested in purchasing. Data last updated at: 8/23/25 13:16

