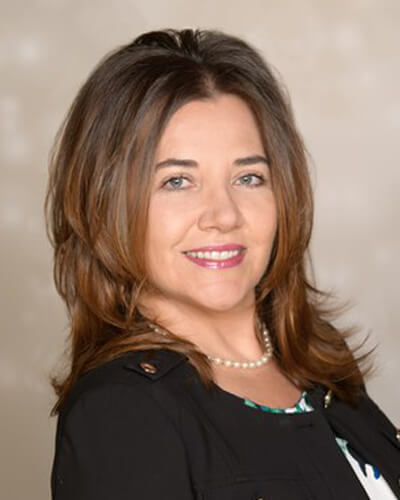


Listing Courtesy of:  bridgeMLS / Christie's Intl Real Estate Se / Laura Wucher
bridgeMLS / Christie's Intl Real Estate Se / Laura Wucher
 bridgeMLS / Christie's Intl Real Estate Se / Laura Wucher
bridgeMLS / Christie's Intl Real Estate Se / Laura Wucher 662 Terra California Dr 2 Walnut Creek, CA 94595
Active (86 Days)
$898,000
MLS #:
41049144
41049144
Type
Condo
Condo
Year Built
1975
1975
Style
Contemporary
Contemporary
Views
Hills
Hills
County
Contra Costa County
Contra Costa County
Community
Rossmoor
Rossmoor
Listed By
Laura Wucher, DRE #01878323, Walnut Creek Office
Source
bridgeMLS
Last checked Apr 27 2024 at 8:31 PM GMT+0000
bridgeMLS
Last checked Apr 27 2024 at 8:31 PM GMT+0000
Bathroom Details
- Full Bathrooms: 2
Interior Features
- Breakfast Nook
- Refrigerator
- Oven
- Laundry: Laundry Room
- Windows: Window Coverings
- Electric Range
- Dining Ell
- Tile Counters
- Formal Dining Room
Kitchen
- Breakfast Nook
- Electric Range/Cooktop
- Oven Built-In
- Refrigerator
- Counter - Tile
Subdivision
- Rossmoor
Lot Information
- Cul-De-Sac
Property Features
- Fireplace: Living Room
- Fireplace: 1
Heating and Cooling
- Fireplace(s)
- Forced Air
- Central Air
Pool Information
- In Ground
- Community
Homeowners Association Information
- Dues: $1200/Monthly
Flooring
- Laminate
Exterior Features
- Roof: Composition Shingles
Utility Information
- Sewer: Public Sewer
Garage
- Garage
Parking
- Detached
Stories
- 1
Living Area
- 1,527 sqft
Location
Listing Price History
Date
Event
Price
% Change
$ (+/-)
Mar 22, 2024
Price Changed
$898,000
-3%
-27,000
Feb 29, 2024
Price Changed
$925,000
-7%
-73,000
Feb 02, 2024
Original Price
$998,000
-
-
Estimated Monthly Mortgage Payment
*Based on Fixed Interest Rate withe a 30 year term, principal and interest only
Listing price
Down payment
%
Interest rate
%Mortgage calculator estimates are provided by Sereno Group and are intended for information use only. Your payments may be higher or lower and all loans are subject to credit approval.
Disclaimer: Bay East© 2024. CCAR ©2024. bridgeMLS ©2024. Information Deemed Reliable But Not Guaranteed. This information is being provided by the Bay East MLS, or CCAR MLS, or bridgeMLS. The listings presented here may or may not be listed by the Broker/Agent operating this website. This information is intended for the personal use of consumers and may not be used for any purpose other than to identify prospective properties consumers may be interested in purchasing. Data last updated at: 4/27/24 13:31



Description